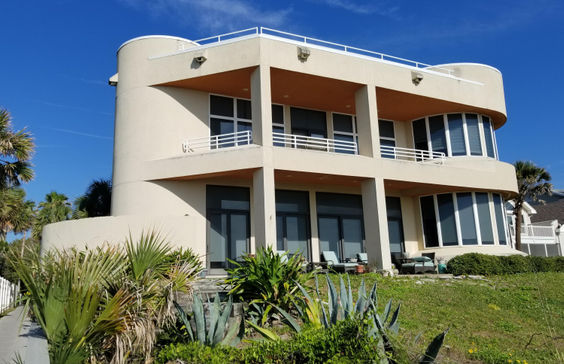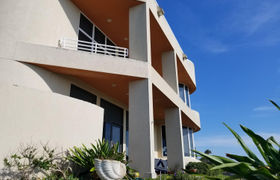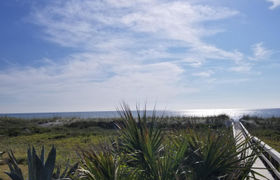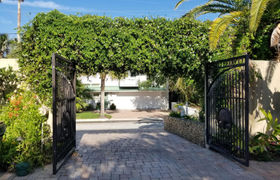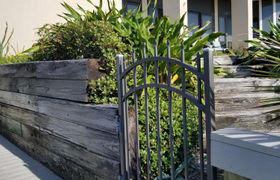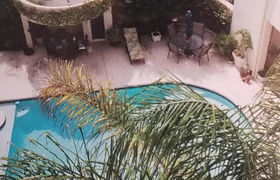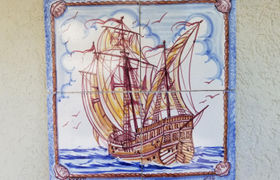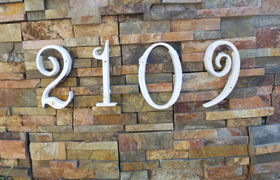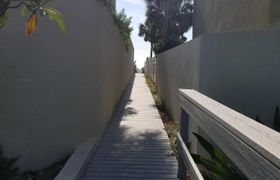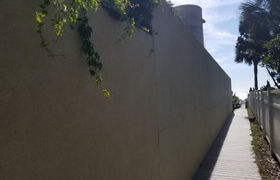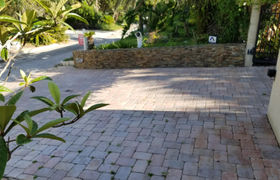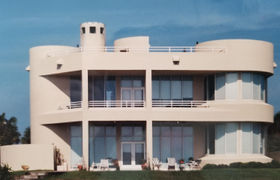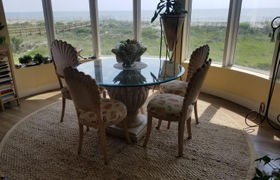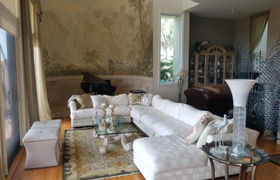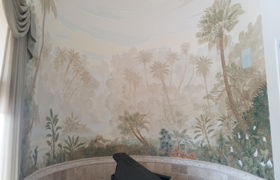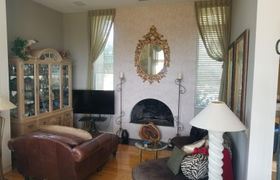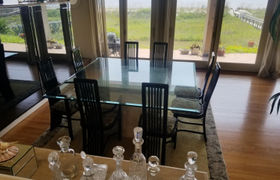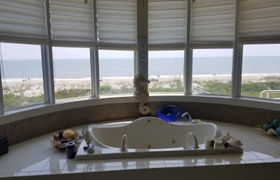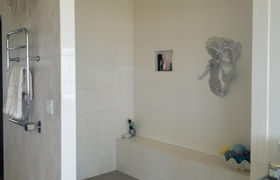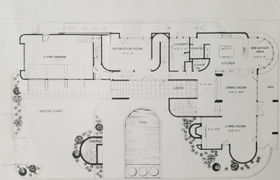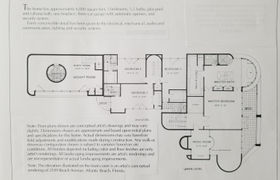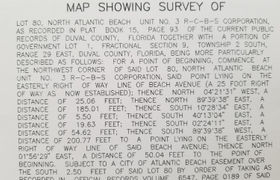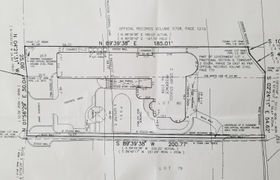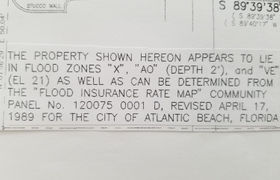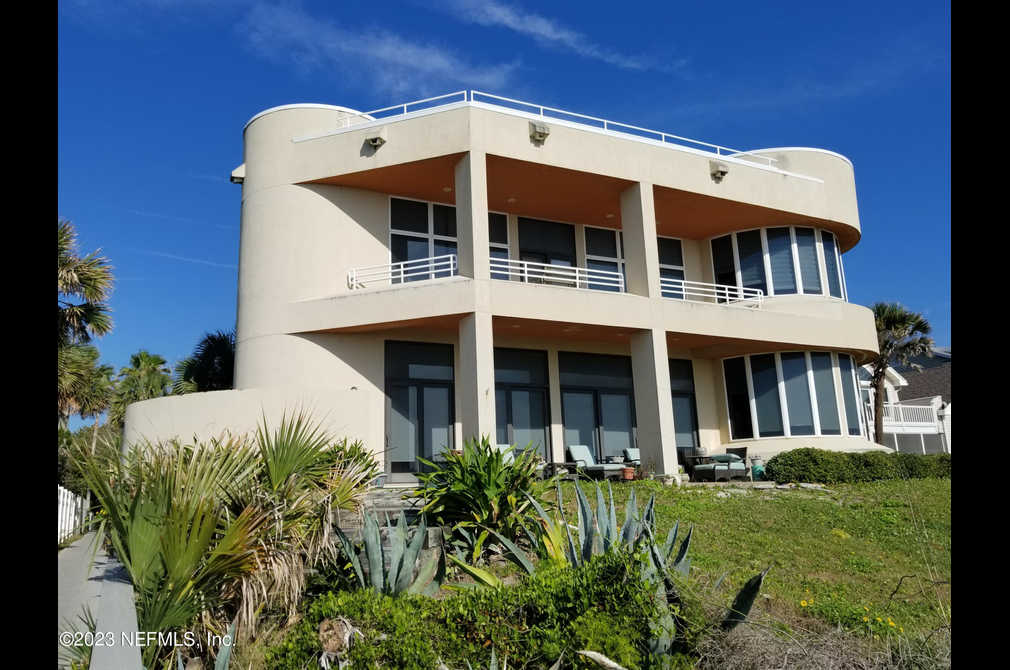$38,814/mo
''THE SANDCASTLE'' Is an ELEGANT MULTI-LEVEL 6,400+sf Oceanfront Residence on approx 15,000sf (200x75) HIGH DUNE site, privately nestled at the north end of Beach Avenue. A paver driveway leads to a PRIVATE GATED and WALLED MOTOR COURT and 3 CAR GARAGE. The next VERY private TRAVERTINE STONE TERRACE has a large glistening pool and a POOLSIDE CABANA with bathroom and shower. Continue up the covered travertine steps to the architectural double glass door entry, revealing panoramic views of the ocean and beach from the entry foyer, and overlooking the oversized GREATROOM, including Living, Dining, Kitchen, Breakfast, Piano Alcove and Fireplace Inglenook. (SEE MORE...) From the Greatroom, a travertine stairway leads UP to the VERY private Primary Owner's Suite with views of the beach and ocean. The split stairway leads to THREE ADDITIONAL LARGE EN-SUITE bedrooms! More steps lead DOWN from the Greatroom to the large 21x14 recreation room adjoining the pool terrace, and to the oversized 3 CAR garage. A 3rd stairway leads UP from the garage level to the 33x18 SPA/WEIGHT ROOM with a workout station that conveys with the property! It also has a round spa-like FIFTH FULL BATHROOM with a large skylight, centrally located, dividing 600 +/- square foot area into multiple use spaces, and can be EASILY converted to 5th and 6th guest bedrooms, Jack and Jill bedrooms, roomy teen suite, separate home offices, Multi-Generational or In-Law living suite, artist loft, hobby room(s). This home offers SPACE, FLEXIBIITY and MAXIMUM PRIVACY for Everyone! IMPORTANT INFORMATION : Contemporary modern estate was designed by Gerard Vermey, and has the same owner for 35 years since 1989. Please review Floorplans, Boundary Survey Map, Dune Topography and Sellers Disclosure, in DOCUMENTS. Square Footage per the Duval County Property Appraiser records. Buyers to verify during Due Diligence/Home Inspection period as described in NEFAR Purchase and Sale Agreement (NEFAR PASA) THE PROPERTY SHALL CONVEY IN CURRENT AS-IS CONDITION. Submit offer with NEFAR PASA Purchase and Sale Agreement, Flood Zone Rider, Home Inspection Rider, Appraisal Waiver, and Lender/Pre-approval or Verification of Funds Letter. Escrow and Closing with Richard T. Morehead Title Services 444 Third Street, Neptune Beach FL 32266 ( Att: Beth Murphy)
